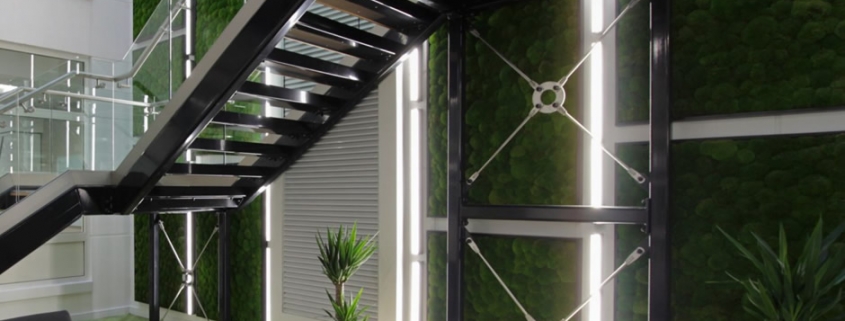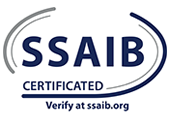
A full CAT A refurbishment that benefits from fully air-conditioned with LED lighting. The space has been enhanced with feature graphic wallcoverings and generous sized individual workstations, hot desking and a designated lounge area.
The breakout area includes state of the art drinks machines, dining and soft seating areas and with staff wellbeing in mind is sited at the front of the property where it delivers the best views over the River Tyne.
The Atrium was totally transformed with a bespoke glass, steel and timber staircase to link their new ground floor home to their existing first floor offices. Designed not just a mechanism for staff moving internally between floors but also to act as a space to work, meet and relax. A feature sail has been installed above the staircase and to combat issues with sound reverberation acoustic panels and living wall with inset vertical LED lighting has been introduced.
The external theme is continued with a timber bench seat with inset planters and Interface second nature plank carpet tiles.










